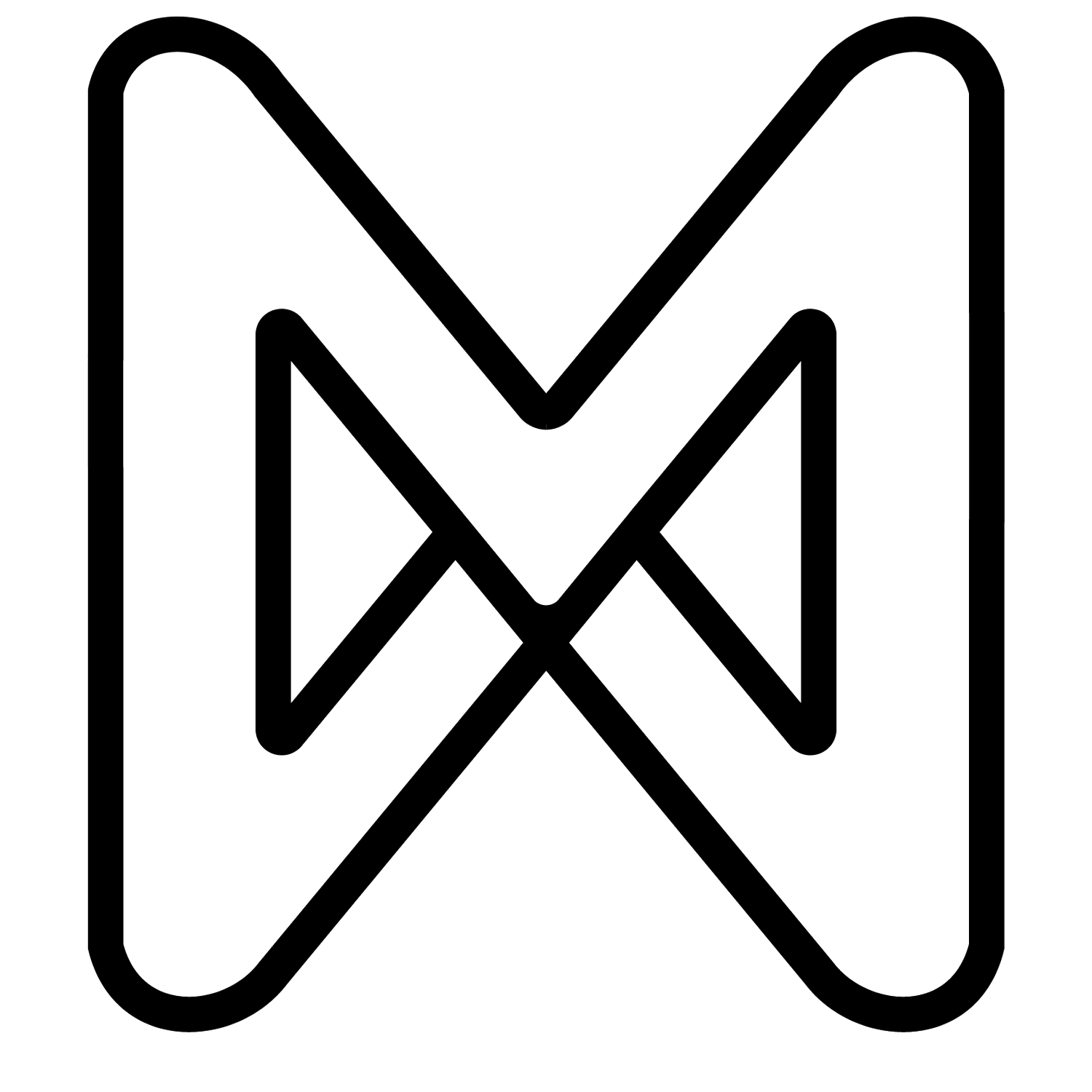
Hybrid
—
CLIENT
Velo Condos
SERVICES
3d modeling, rendering, animation
LOCATION
Boulder, Colorado
YEAR
2019-20
This project includes 3d visualizations, created for Velo Condo’s marketing and pre-sales during early design development and construction. The “Hybrid” is a 02 bed, 03 bath live/work condo unit & floorplan option, visualized in the following renderings and animations. All renderings were thoughtfully composed, to accurately represent architectural details, site views, interior & exterior materials, wayfinding graphics, signage designs, and high-quality virtual staging.
Workspace Concepts
—

